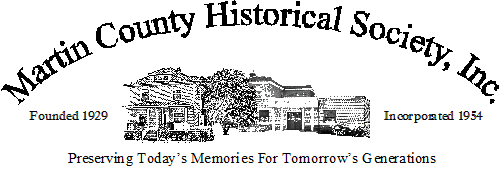
Beginning - St. Paul’s Catholic Church
The St. Paul’s Catholic Church in Fairmont began in 1882 when a small frame church was constructed on the present site of the Martin County Library at 110 North Park. For many years, Mass was celebrated once a month with a priest from Blue Earth presiding. In 1902, construction of a new St. Paul’s Catholic Church began on the corner of East Blue Earth Avenue and Elm Street. Aaron Andrews, a civil war veteran, had held the land prior to 1868. The land had been sold five more times until 1901 when St. Paul’s Catholic Church purchased the plot of land and two others; these three sales took place in 1901 & 1902 for a total cost of $2,200. It had a seating capacity of about 500 people and at the time was comprised of 40 families. The church was constructed of brick in the combined Moorish and Gothic architectural style.
Expansion – Parish, School, Convent Home
In 1909, under the direction of Father Madden, a parish house (or Rectory) was built near the church at 310 East Blue Earth Avenue for the priest’s to use as their office and residence. A Convent School was opened in September of 1917 for a cost of $23,000. The staff was composed of the Sisters of St. Francis from Rochester. St. Paul’s Convent High School had its first graduation class in 1923 and its last graduating class in 1929. 1930 was the last year of nine grades, from then on there were grades 1-8. Grades 1-6 were on the main floor with the upstairs rooms containing the grades 7-8. The lunch room closet and crockery water dispenser were in the front entry. Someone was assigned to fill the crock with water from the pump at the rear southwest corner of the parish house. There were separate lavatories for the boys and girls in the basement. In the southeast corner was the garage for the parsonage. From 1917 – 1919 the Sisters of St. Francis lived in the west part of the school building with the entry into their living quarters by way of the open porch. On the first floor were located the reception hall, parlors, dining room and kitchen. On the second floor were the study and private rooms. This first location is now the location of the present Martin County Historical Society Pioneer Room. In 1919 the parish purchased the Byron Curtis home for the Sister’s convent home. It was located at the present site of Richard’s Auto Repairs. In 1929 the John Gorman house, on the corner of Prairie & Blue Earth, became their new home. This is now the location of Freedom Gas Station.
Transition – Doctor’s Office, Museum, Home
In 1953 the Convent House was purchased by George Cavers and moved to 609 E. 4th. Street. The church closed in September, 1955 when construction was completed on St. John Vianney’s Church, the congregation’s new home. The church had owned the land for nearly 55 years. In 1956, Dr. & Mrs. Roscoe Hunt donated $15,000 for the purchase of the former Convent School and donated it to MCHS in memory of the early pioneers. The Martin County Historical Society then purchased the north half of the site formerly occupied by St. Paul’s Catholic Church for $8,000; since 1929 the society had resided in the Martin County Courthouse. The MCHS has been housed in the St. Paul’s Convent School since 1956 and has since renamed the building the Pioneer Museum. Also in 1956 the rectory was sold for $14,000 to Dr. Anthony Ourada for use as his doctor’s office. It was then sold to Norm Colton in May 8, 1968 for $15,000 who used it as his home and for apartment rentals.
Current – Pioneer Parsonage
MCHS then acquired the house in February of 2009 with plans of using the former parish home as an extension of the museum, allowing for much needed and desired display space. The house also will alleviate some pressing storage issues for the MCHS. MCHS renamed the building “The Pioneer Parsonage” to honor the pioneers and priests who had first owned the land and buildings. In May of 2009 the Martin County Genealogical Society moved into our building. The “Coal Room” a hybrid display/storage room, named for its use as a coal storage area during the Convent School years, was renovated and cleared for MCGS usage. The MCHS has renovated the Parsonage into an extension of the Museum with displays and a space for holding small events.
Interested in learning more about the current state of the Pioneer Parsonage or seeing photos of it? Check out our Parsonage News and Parsonage Photos sections!
